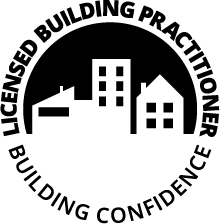Coastal Projects took full control of this 10-townhouse development, from demolition and earthworks to the final landscaping.
Built using modular pre-nail construction, the project was completed with precision and speed. The ground-floor frames were assembled on-site, while the upper-level structures—including subfloors, frames, trusses, and purlins—were pre-assembled off-site and craned into place in just one day.
Before construction even began, our team handled the full site preparation, including the demolition of an existing home, earthworks, and foundation ground prep. With our own fleet of trucks and machinery, we managed the excavation, cartage, and disposal without relying on external contractors.
From the moment the townhouses took shape, we focused on creating a comfortable, well-designed living environment. Each home features an open-plan kitchen and living area, two spacious bedrooms with built-in wardrobes, and seamless indoor-outdoor flow to a private patio. Practicality was a priority, with a separate laundry, heat pump for year-round comfort, and additional downstairs toilet.
Landscaping was the final touch, with our team designing and executing every outdoor element, from lush lawns and paved pathways to the central feature gardens that tie the development together. Coastal Projects also built all boundary fencing and gates, sourcing materials locally in Levin to support the community while maintaining high-quality craftsmanship.
Perfectly positioned with easy access to State Highway 57 and within reach of local schools, shops, and amenities, this development caters to professionals, young families, and downsizers alike. A true showcase of Coastal Projects’ ability to manage every aspect of a build—from design and earthworks to construction and finishing—this project stands as an example of our innovative approach to multi-unit developments.



